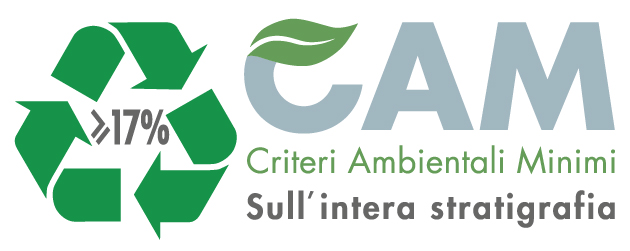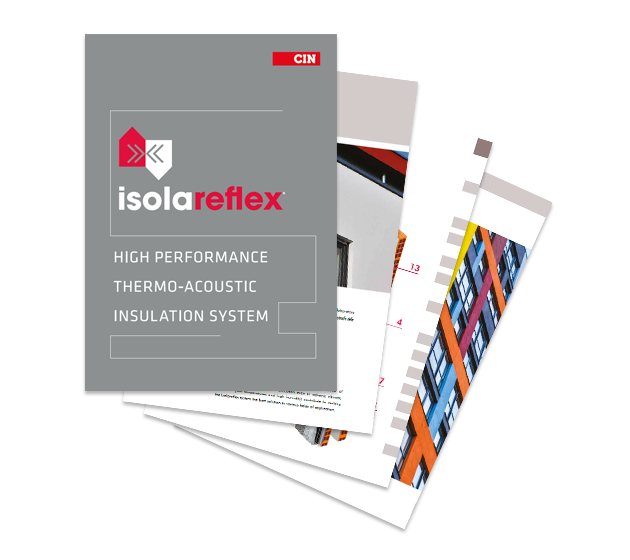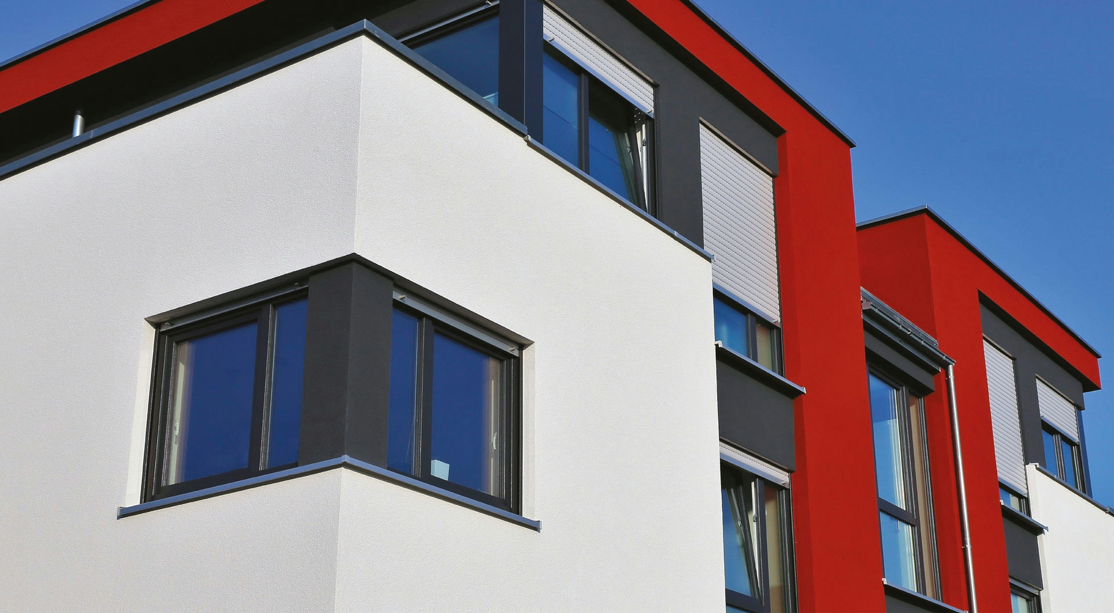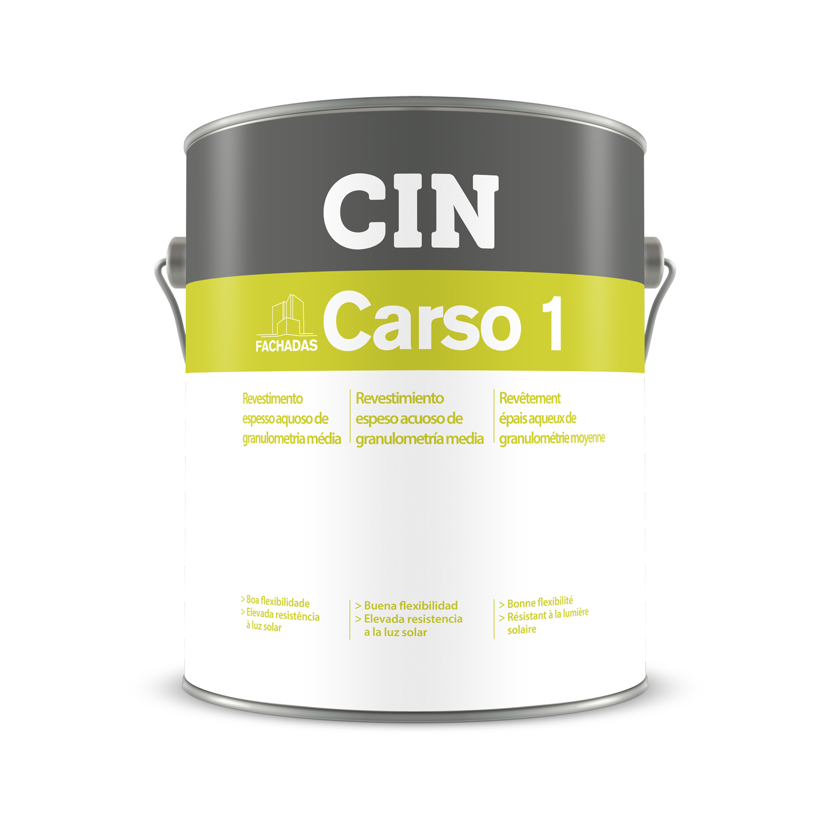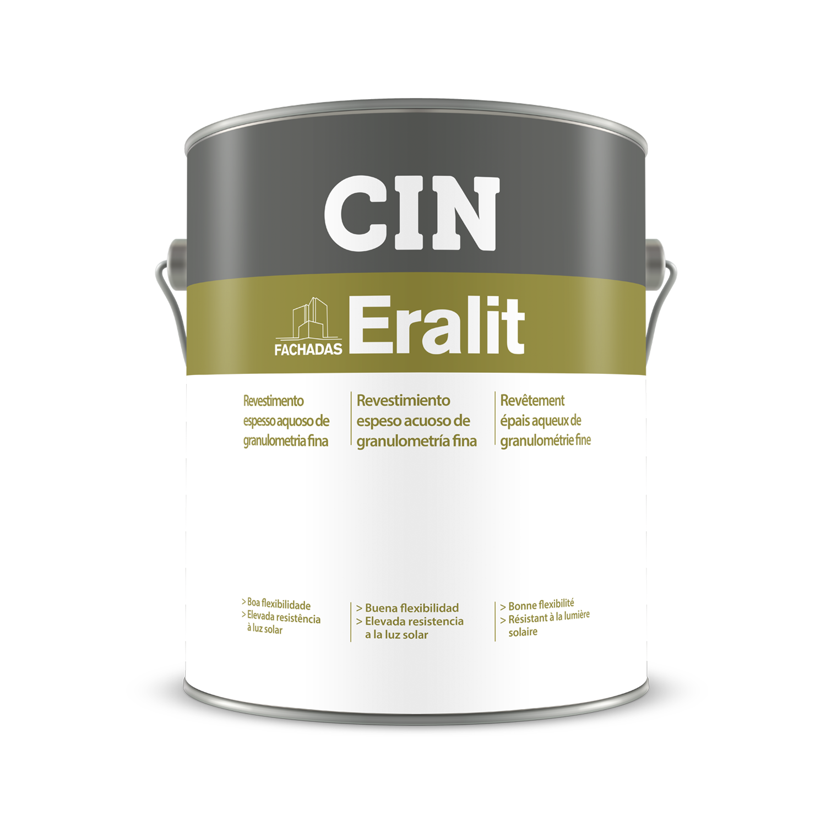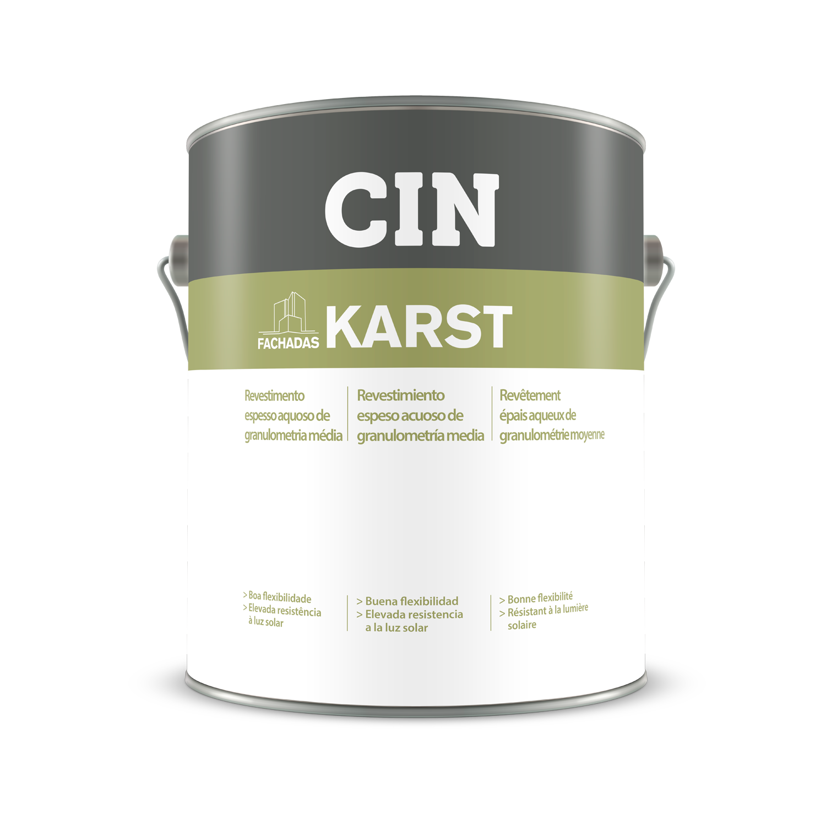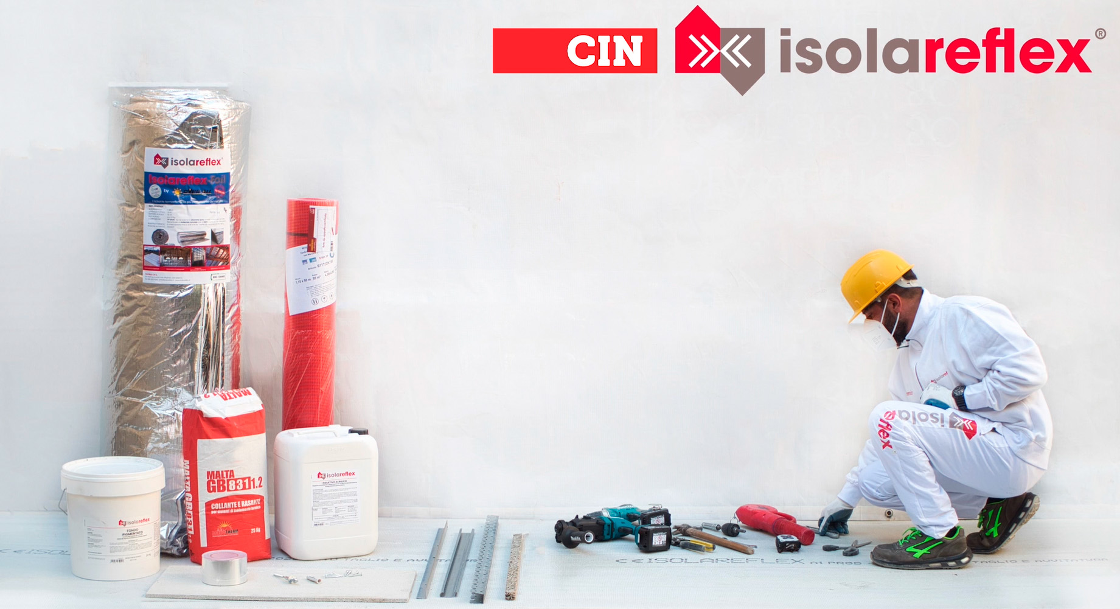
The system uses prefabricated elements that are ready to be assembled, saving time. The installation of the system involves the mechanical joining of these elements, making installation quick and easy. The application of the system also does not require any preliminary work to prepare the substrate, eliminating any wait for drying and reducing the time and cost of the work.

Combines several functions in a single solution, reducing the overall thickness of the intervention and providing excellent thermal and acoustic insulation in just a few centimetres, contributing to considerable energy savings and improved living comfort.

The lightweight fibre-reinforced concrete panels coupled with the metal substructure create a cladding that is extremely resistant to impact, vibration and weathering. The high strength of the system contributes to its durability: the Isolareflex system comes with a 25-year warranty.

The system is easily adapted to any type of building, either by following the original form or by modifying it for modern, design-oriented construction. It also allows façade imperfections to be concealed, verticality defects to be corrected, and enables the incorporation of ducting within the air gaps, avoiding more invasive interventions.

With its mechanical anchoring method, the Isolareflex system can be applied ondifficultsubstrates (such as buildings with ceramic and/or clinker cladding) that often provide poor adhesion to commercially available adhesives, thus greatly reducing the preliminary preparation time of the substrate.

The system’s high degree of elasticity and the low thermal expansion coefficient of the lightweight fibre-reinforced concrete panels ensure the system is not sensitive to particular heat stresses that cause variations in colour, allowing the use of a wide chromatic range of colours on the façade, including dark/intense colours.

The system’s high degree of elasticity enables smalls movements that absorb mechanical, thermal and seismic stresses without damaging the lightweight fibre-reinforced concrete panel cladding.

The Isolareflex system resists the passage of heat, not only by the traditional reduction of thermal conductivity, but also, and above all, by thermal radiation thanks to the reduced emissivity of the thermo-reflective aluminum insulation (ε=0.02).

The Isolareflex system ensures continuity of insulation by eliminating thermal bridges: the thermoreflective aluminium insulation blanket prevents vapour from migrating from the inside to the outside, preventing the formation of interstitial condensation.

The system is characterised by its high stability: the special, non-rigid, snap-on connection of the horizontal metal elements to the vertical ones determines a “decoupling” of the cladding from the façade that allows it to absorb the building’s movements without suffering cracks and fissures, as demonstrated by the seismic characterisation test carried out at the ITC CNR.
1. Nylon anchoring plug M82. Mineralized wooden wool spacer3. Thermo-reflective aluminium insulation blanket4. Snap-on vertical steel guide5. Snap-in horizontal steel profile C15 | C276. Lightweight fiber-reinforced concrete panel7. Fondo 2000 primer8. Princol fiber mortar9. Fast tela-reinforce mesh F16710. Princol fiber mortar11. Polyprep textured primer12. Thick coating Eralit/ Carso 1/ Kar st13. Structural reinforcement steel bar (optional)


